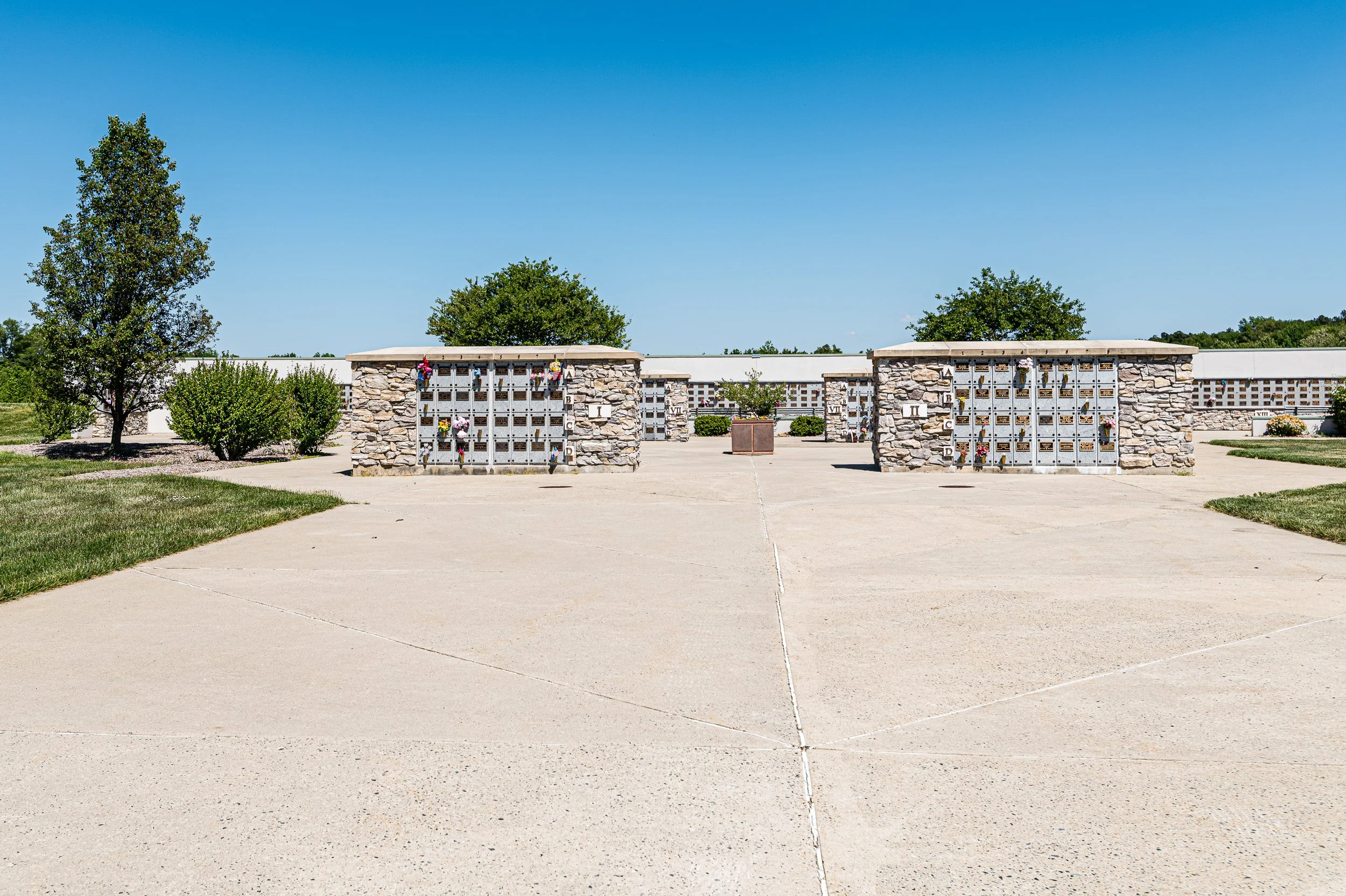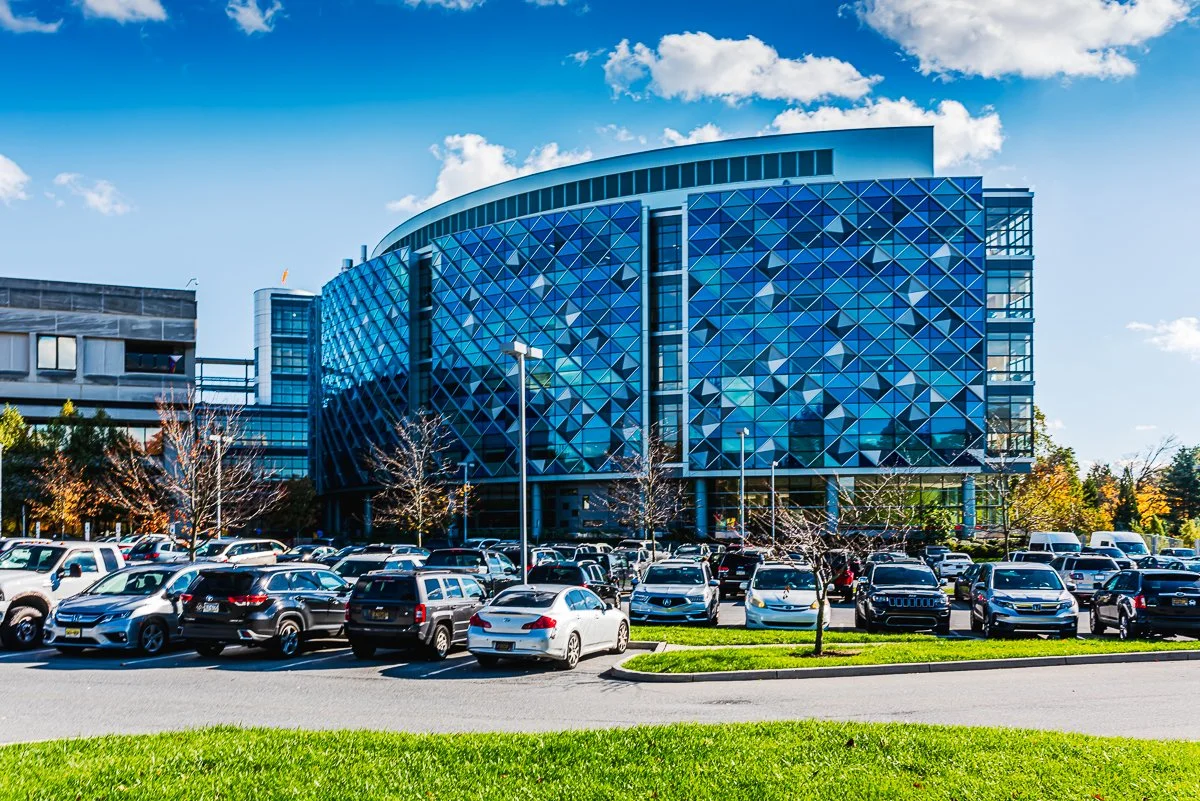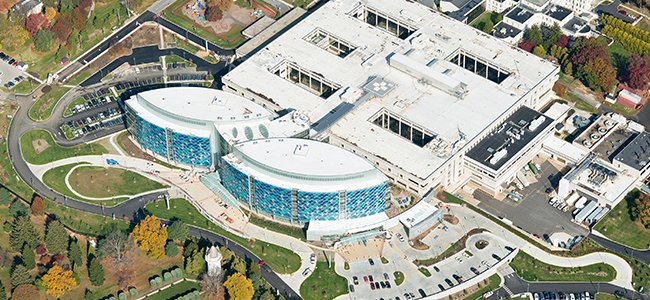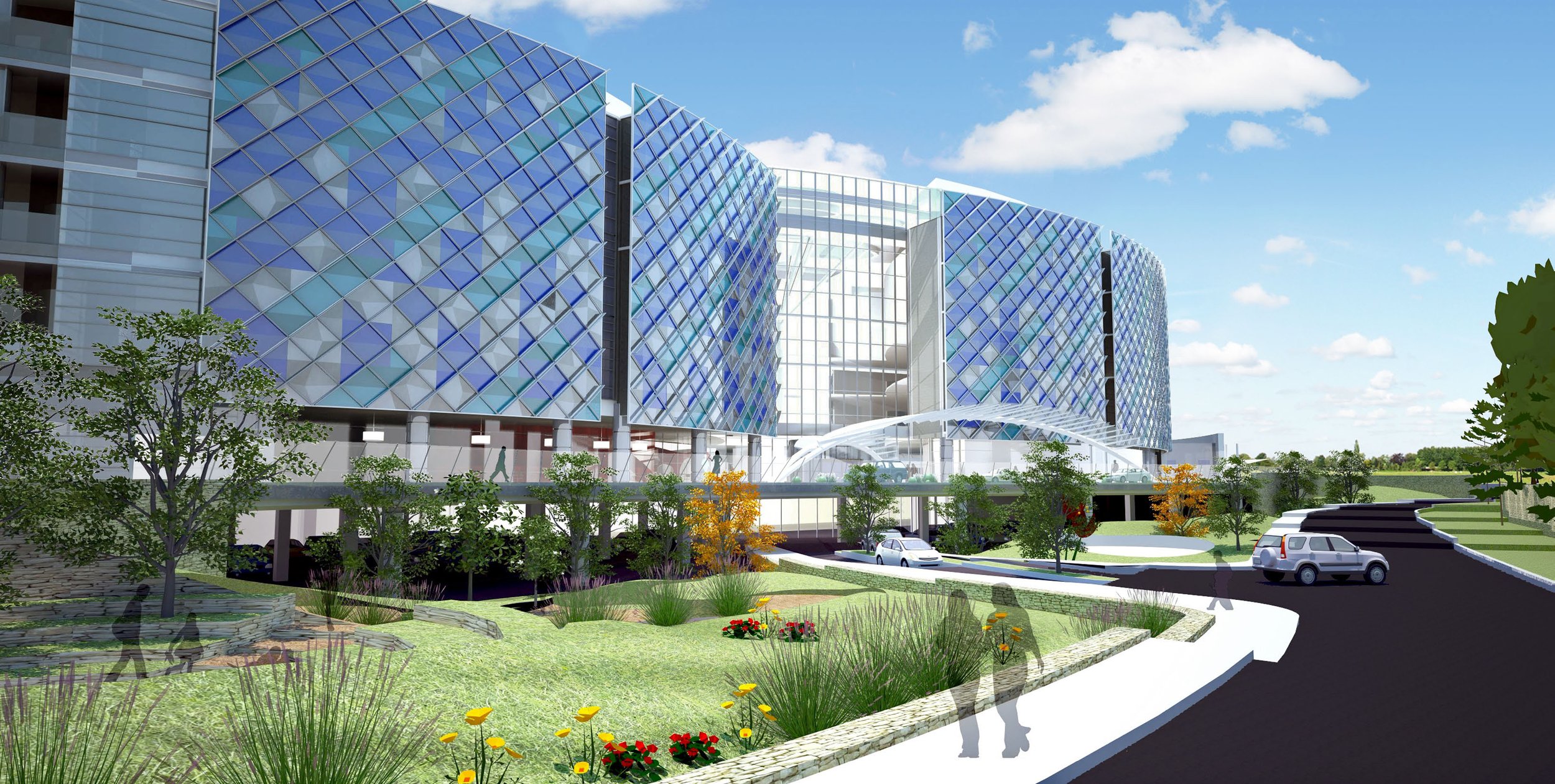BUENA VISTA
PROJECT DETAILS
Buena Vista is a popular Conference Center owned by the State of Delaware. The Conference Center consists of a historic house, built by Delaware Statesman John Clayton circa 1846, surrounded by farmland. A historic pole shed located on the property was converted into a multi-use pavilion for picnics, educational events, and as a general gathering place for outside activities.
Client: State of Delaware
Location: New Castle, DE
Key Services: Site Design and Survey
DELAWARE VETERANS MEMORIAL CEMETERIES
PROJECT DETAILS:
The Delaware Veterans Memorial Cemeteries in both Bear and Millsboro were expanded to include over 4,000 double depth concrete lawn crypts were placed, and over 1,000 crematory niches within eight columbaria.
Client: Delaware Office of Veteran’s Services
Location: Bear and Millsboro, dE
Key Services: Site Design
AI DUPONT – HOSPITAL FOR CHILDREN PAVILION
Client: Nemours Children’s Health
Location: Wilmington, DE
Services: Surveying, Site Planning, stormwater design, construction review
PROJECT DETAILS:
A particular challenge of this project was maintaining the services provided by the existing hospital during construction of the expansion. The new facility, connected to the south side of the existing hospital, includes a new 435,000 square foot patient pavilion with 200± single bed private rooms, an expanded emergency room facility, a 193 space parking garage, and amenities to support patients, families and caregivers. V & L also designed a water harvesting facility to allow runoff from the new improvements to be used to irrigate the existing historic gardens on the site.
P.S. DUPONT ELEMENTARY SCHOOL
Client: Brandywine School District
Location: Wilmington, DE
Key Services: Surveying, Planning & civil Design
PROJECT DETAILS
To provide more efficient and safe access to the school, Brandywine School District decided to revise the school entrance, steps, sidewalks and pathways, add a student drop-off area, and revise the site circulation patterns. This project included the new student drop-off area on the side of the building, a student drop-off area for the pre-school students, and added parking to the front entrance driveway. The intention of these improvements is better site circulation and the reduction of pedestrian/vehicle conflicts.
COUNTRY HOUSE COTTAGES
Client: ACTS
Location: Wilmington, DE
Key Services: Surveying, Civil & site Design
PROJECT’s DETAILS
Methodist Country House has expanded numerous times since 1987 and VanDemark & Lynch has always been selected to provide the required civil engineering and surveying services. The current expansion, which is in the conceptual design stage, includes over 100,000 square feet of additional building, and will have significant impact on the existing site improvements, from parking to sewer and water services. Stormwater management will be one of the most important aspects of this project.
















