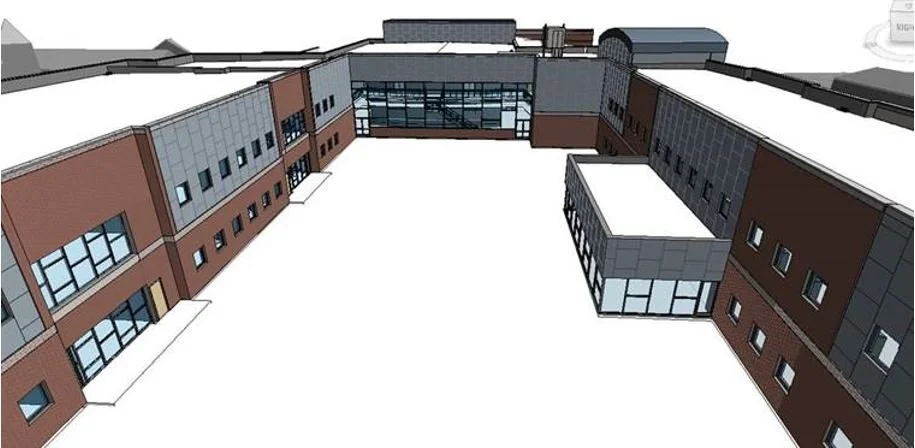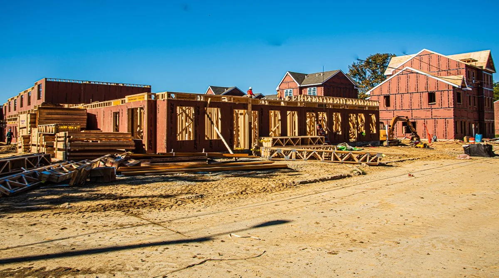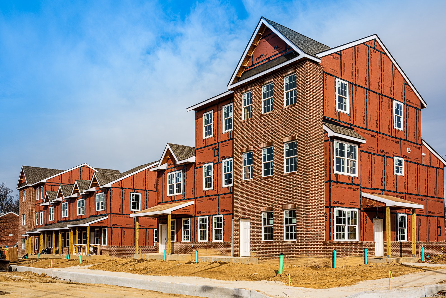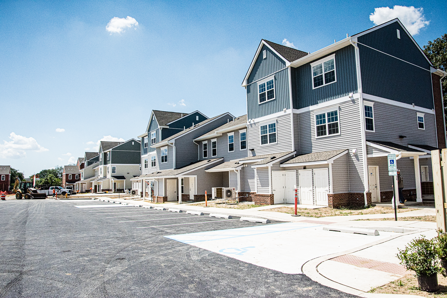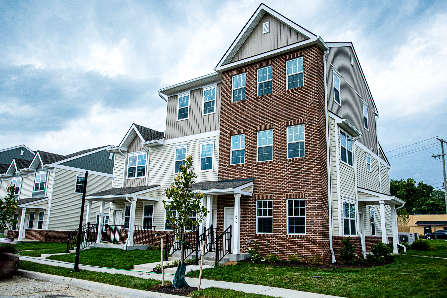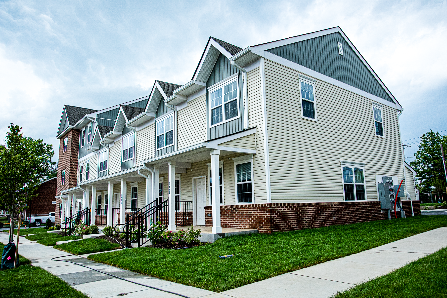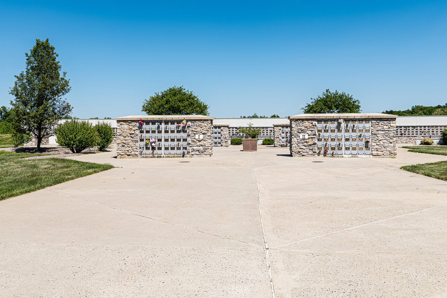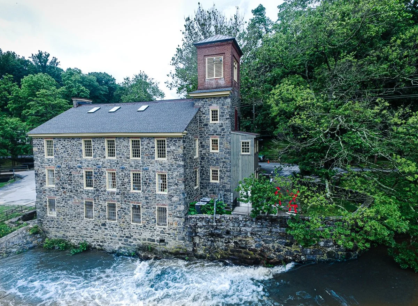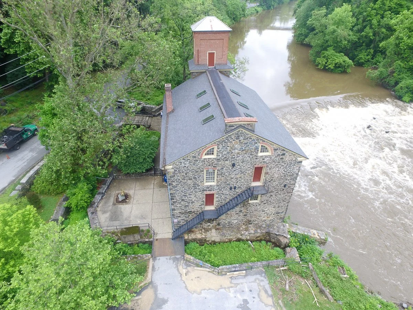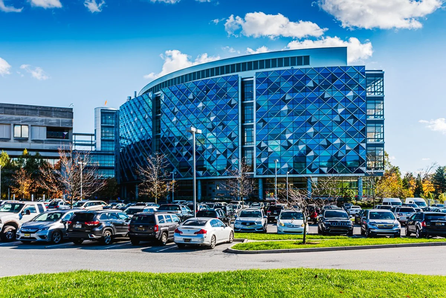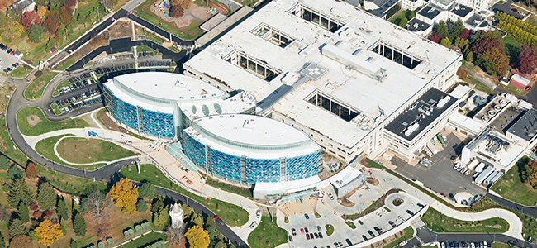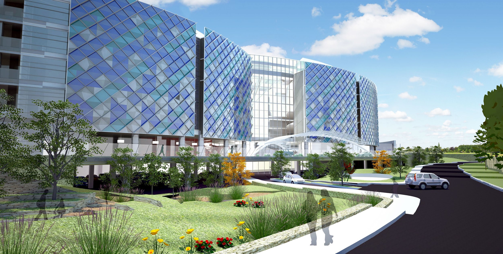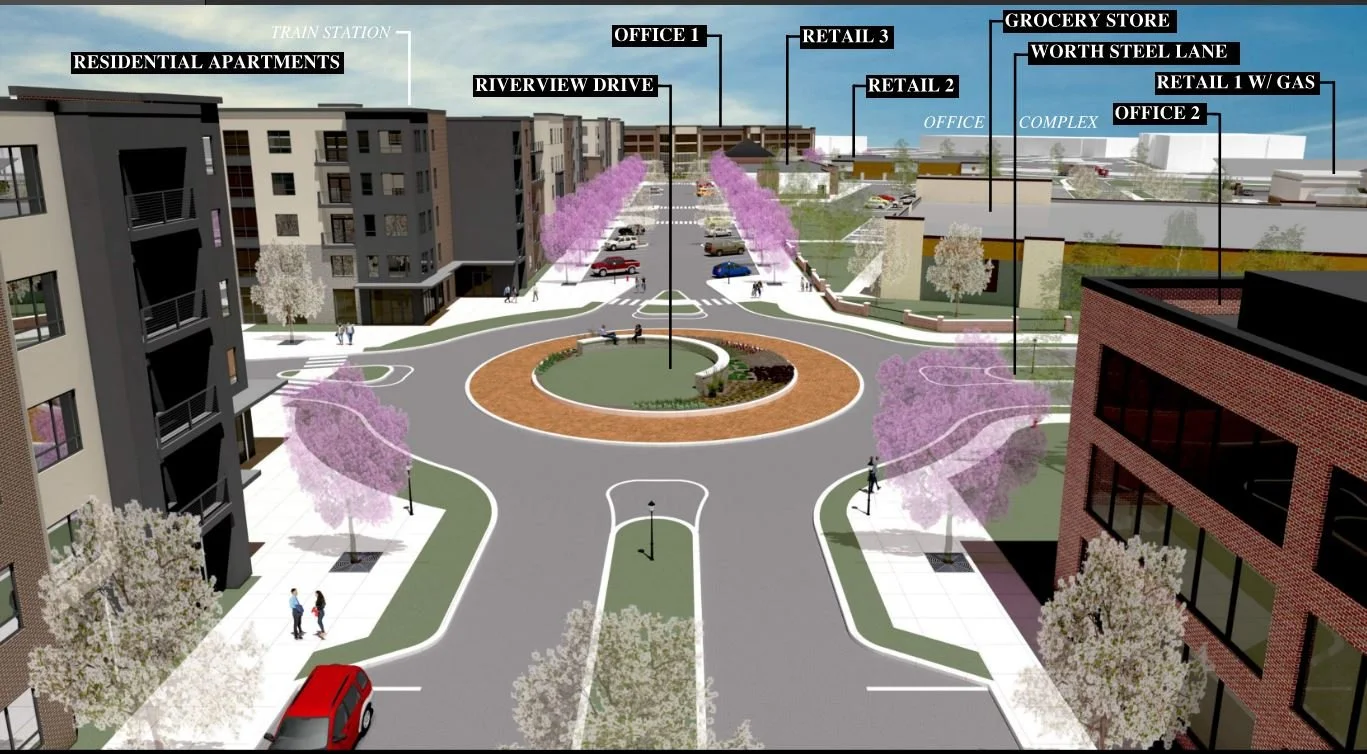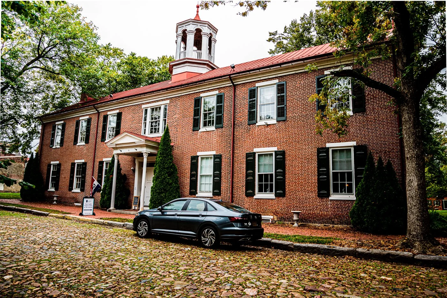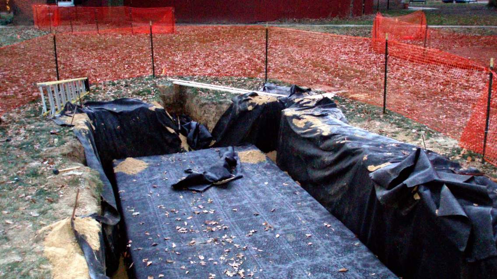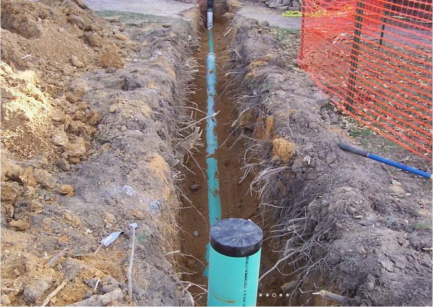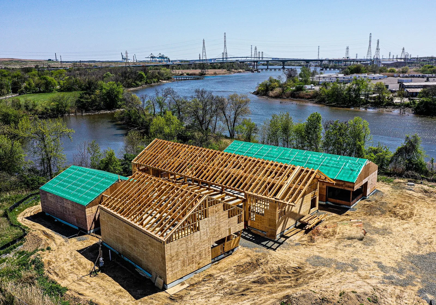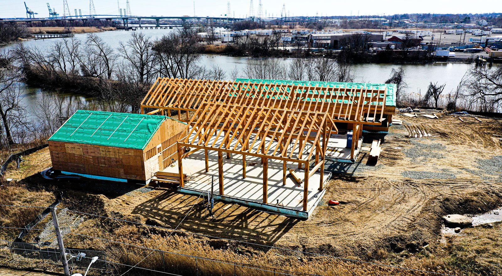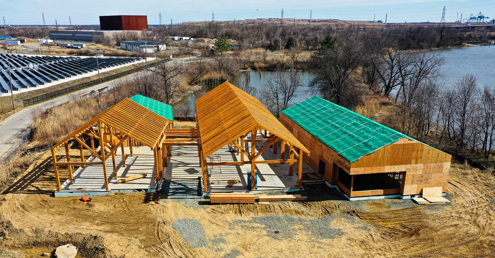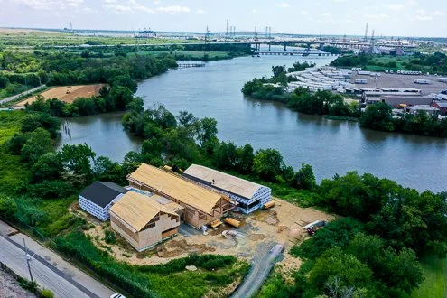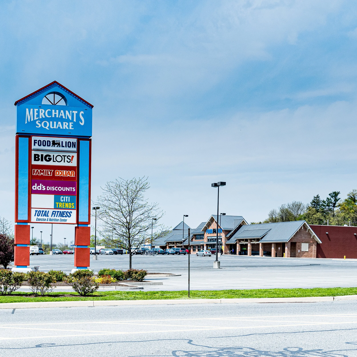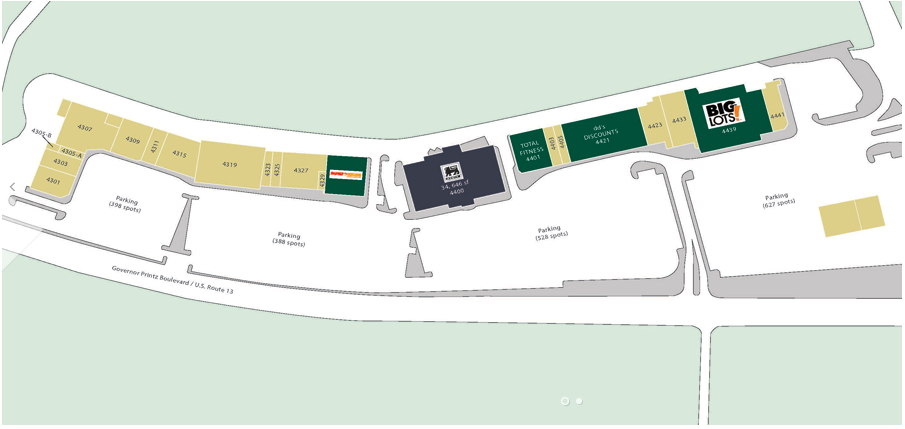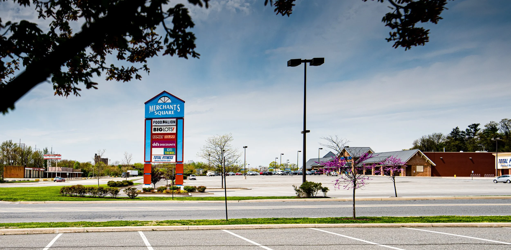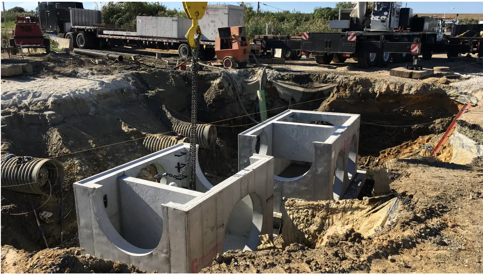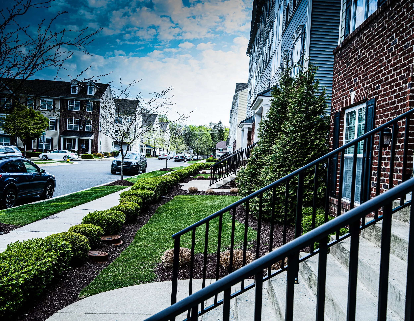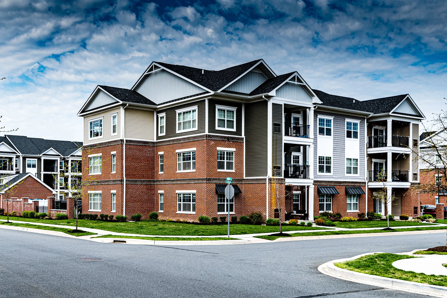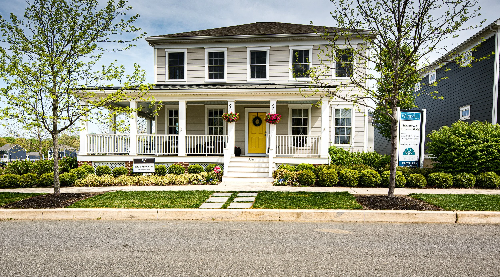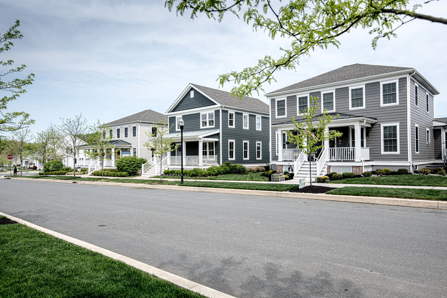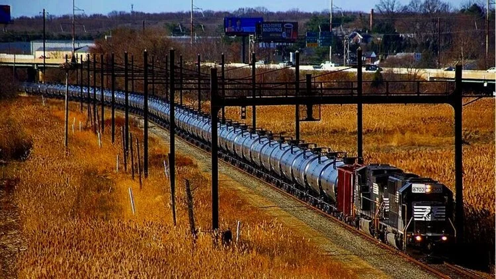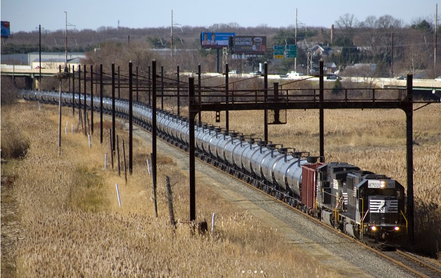BANCROFT SCHOOL
Client: Christina School District
Location: Wilmington, DE
Key Services: Site Design, Stormwater design, Landscape Architecture
PROJECT DETAILS:
VanDemark & Lynch provided engineering services to support the development of Bancroft School.
RIVERSIDE
PROJECT DETAILS:
Riverside is a 700-unit affordable housing revitalization redevelopment located in Northeast Wilmington.
The new housing includes a variety of sizes and styles that look like modern townhomes in order to better serve the community and residents at Riverside.
Client: Riverside
Location: Wilmington, DE
Key Services: Surveying, Civil and site Design, Construction Review
BUENA VISTA
PROJECT DETAILS
Buena Vista is a popular Conference Center owned by the State of Delaware. The Conference Center consists of a historic house, built by Delaware Statesman John Clayton circa 1846, surrounded by farmland. A historic pole shed located on the property was converted into a multi-use pavilion for picnics, educational events, and as a general gathering place for outside activities.
Client: State of Delaware
Location: New Castle, DE
Key Services: Site Design and Survey
DELAWARE VETERANS MEMORIAL CEMETERIES
PROJECT DETAILS:
The Delaware Veterans Memorial Cemeteries in both Bear and Millsboro were expanded to include over 4,000 double depth concrete lawn crypts were placed, and over 1,000 crematory niches within eight columbaria.
Client: Delaware Office of Veteran’s Services
Location: Bear and Millsboro, dE
Key Services: Site Design
BRECK’S MILL
PROJECT DETAILS:
This historic structure was built in 1813 along the scenic banks of Brandywine Creek in Greenville, Delaware. William Breck purchased the building in 1835. Over the years the structure was part of an operational cotton and woolen mill, surviving a severe fire in 1848. Providing accessible access to upper levels in historic buildings is exceptionally challenging.
To minimize the footprint of the addition, a lift was chosen over a traditional elevator. The lift structure is clad in wood to mimic a lean-to-shed typical of the period. The accessible ramp wraps around the lift protecting the structure and mechanical components from floodwater intrusion. The concrete ramp is clad in stone veneer and a local sculpture was added to the courtyard to make the entry more inviting.
Client: the hagley foundation
Location: Wilmington, DE
Key Services: Civil design and structural design.
AI DUPONT – HOSPITAL FOR CHILDREN PAVILION
Client: Nemours Children’s Health
Location: Wilmington, DE
Services: Surveying, Site Planning, stormwater design, construction review
PROJECT DETAILS:
A particular challenge of this project was maintaining the services provided by the existing hospital during construction of the expansion. The new facility, connected to the south side of the existing hospital, includes a new 435,000 square foot patient pavilion with 200± single bed private rooms, an expanded emergency room facility, a 193 space parking garage, and amenities to support patients, families and caregivers. V & L also designed a water harvesting facility to allow runoff from the new improvements to be used to irrigate the existing historic gardens on the site.
FIRST STATE CROSSING
Client: CDC
Location: Claymont, DE
Key Services: Site Design, Stormwater Design, Landscape Architecture
PROJECT DETAILS:
New construction is underway at First State Crossing in Claymont, Delaware. 350,000+ SF industrial distribution center with direct access to I-95 and I-495. This redevelopment project includes pedestrian improvements on the Philadelphia Pike. Enhancements to the riparian buffer along Naamans Creek.
THE GREEN-OLD NEW CASTLE
Client: State Of Delaware
Location: New Castle, DE
Services: Stormwater and surveying
PROJECT DETAILS:
The State of Delaware’s historic site, The Green in New Castle, Delaware required close coordination with State Archeologists to alleviate a drainage problem at the Arsenal on the Green.
A costly solution would have included a storm drain network to be installed under Market Street, a nearby cobblestone street in the heart of New Castle. By revising the previous design, V&L provided a cost saving alternative, which infiltrated the collected runoff into the ground away from the historic Arsenal.
CHALLENGE PROGRAM
Client:
Location: Wilmington, DE
Services: civil & site design, Construction Engineering & Inspection
PROJECT DETAILS:
On the 7th Street Peninsula, along the banks of the Christina River, the Challenge Program is building a new facility to house their social enterprise furniture business in Wilmington Delaware. The Challenge Program has been providing vocational training for at-risk youth in the Wilmington area. They offer young people the opportunity to learn valuable construction skills, assistance in earning a high school diploma or GED, and job placement services. The Challenge Program trainees are doing a considerable amount of the building themselves. The high-quality workmanship is can be seen at every turn.
VanDemark & Lynch teamed with the property owners to remediate this brownfield site, and with the Challenge Program to develop the civil/site plans. We are proud to be part of the team for this project.
MERCHANT SQUARE
Client: allied retail properties
Location: Wilmington, DE
Key Services: civil & site design, stormwater management, and surveying.
PROJECT DETAILS:
Merchant Square is undergoing major revitalization. Starting with a Food Lion, this shopping center is continuing to add retail stores catering to the North Wilmington community. Our design reorganized site circulation and introduced landscaping and stormwater management in what once was an expansive parking lot.
PORT OF WILMINGTON FLOOD CONTROL
PROJECT DETAILS:
A large portion of the Port of Wilmington, Delaware is up to four feet below the 100-year floodplain. Flood control at the Port is primarily provided by tide gates on their stormwater drain outfalls, in combination with bank-top berms. However, after years of use and poor upkeep, many of the tide gates were in poor condition and were failing.
The solution included replacing many of the existing pipe outlet tide gates, which were vulnerable to damage by river debris, with new in-pipe, rubber flap-gate style tide gates. These tide gates are protected from river debris, and UV light, and easily accessed from structures conveniently located on the landside of the river bank.
Client: Diamond State Port Corporation
Location: Wilmington, DE
Key Services: surveying, civil design, and flood control.
DARLEY GREEN
Client: Capano Management
Location: Wilmington, DE
Key Services: Highways & Tollways, Construction Engineering & Inspection
PROJECT DETAILS
Darley Green is a 67-acre commercial and residential development in the heart of Claymont. This master-planned community falls within the Claymont Hometown Overlay Zone and Renaissance District and the design includes a public library, retail shops, and a variety of living choices from apartments and townhouses to Manor homes. Design Guidelines were created for this unique project regulating density, land use, building mix, frontage, building heights, design features and overall general development standards. These challenging guidelines were strictly adhered to and the end result lives up to the goal of recreating a neighborhood of the past with all the convenience of today.
TATNALL SCHOOL
Client: Delaware valley Development Corporation
Location: london grove township, pA
Key Services: surveying, civil & site design, stormwater management, Construction review & Inspection
PROJECT DETAILS;
VanDemark & Lynch, Inc. collaborated with HOWRKS to reimagine a new “Gateway Entrance” at the Tatnall School. This successful courtyard renovation integrates natural materials to create an inviting and multi-purpose space for all ages
THE TOWN OF WHITEHALL
CLIENT: The Welfare Foundations
LOCATION: Middletown, DE
KEY SERVICES: Master Planning, Street/Road Design, Drainage & Stormwater Management
PROJECT DETAILS
The Town of Whitehall is the first new Delaware town in over 100 years. It consists of 7 villages and hamlets located on Lorewood Grove Road, just south of the Chesapeake and Delaware Canal, and is intended to be a walkable community with homes and businesses of all types and sizes. The design and permitting of this revolutionary return to small town America presented many challenges. While some areas of Mapleton Village fit the typical suburb definition, portions of the subdivision more closely resemble tree lined city streets with street parking and wide sidewalks with open storefronts. V&L helped in the Master Planning of the town and was the first to design this type of mixed use village in Delaware using the county’s newly adopted “SmartCode” inspired regulations incorporating numerous “Transects” of various usage and density. We worked closely with the leadership and engineers at the Delaware Department of Transportation and New Castle County to permit this innovative subdivision design.
P.S. DUPONT ELEMENTARY SCHOOL
Client: Brandywine School District
Location: Wilmington, DE
Key Services: Surveying, Planning & civil Design
PROJECT DETAILS
To provide more efficient and safe access to the school, Brandywine School District decided to revise the school entrance, steps, sidewalks and pathways, add a student drop-off area, and revise the site circulation patterns. This project included the new student drop-off area on the side of the building, a student drop-off area for the pre-school students, and added parking to the front entrance driveway. The intention of these improvements is better site circulation and the reduction of pedestrian/vehicle conflicts.
COUNTRY HOUSE COTTAGES
Client: ACTS
Location: Wilmington, DE
Key Services: Surveying, Civil & site Design
PROJECT’s DETAILS
Methodist Country House has expanded numerous times since 1987 and VanDemark & Lynch has always been selected to provide the required civil engineering and surveying services. The current expansion, which is in the conceptual design stage, includes over 100,000 square feet of additional building, and will have significant impact on the existing site improvements, from parking to sewer and water services. Stormwater management will be one of the most important aspects of this project.
ROCKFORD FALLS
Client: capano
Location: Wilmington, DE
Key Services: Topographic survey, Site & civil design.
PROJECT DETAILS
The Rockford Falls apartment buildings nestled along the Brandywine River in Wilmington, Delaware presented many design challenges.
DELAWARE CITY REFINERY
Client: Delaware City Refinery
Location: New Castle, DE
Key Services: Surveying, Civil Engineering, design, Construction layout.
PROJECT DETAILS:
For the first United States installation of a Schenck Process weighing system using weighing ties instead of a traditional weighbridge system, VanDemark & Lynch, Inc. served as the project’s consulting civil engineer. Their team of professional engineers and surveyors performed a site assessment to determine the best location for the scale, conducted a topographic survey, provided grading design and construction layout with a required one-millimeter tolerance, and monitored construction to assure the design tolerances were met. The entire project was designed to allow the installation to be completed during an inflexible 72-hour rail closure window.
DELAWARE CITY REFINERY CRUDE OIL UNLOADING FACILITIES
Client: Delaware city Refinery
Location: New Castle, DE
Key Services: Topographic Survey, Civil Engineering, construction Layout, design
PROJECT DETAILS:
Recognizing an opportunity in North American crude oil, The Delaware City Refining Company LLC decided to jump in feet first. The only option for transporting this oil to the East coast is by rail; therefore, the Refinery needed to construct new unloading facilities and expand existing rail infrastructure. These facilities needed to handle various grades of crude oil, and in order to match the refinery’s capacity, the facilities needed to unload approximately 200 cars a day.
VanDemark & Lynch worked directly for the refinery as part of multi-discipline Design/Build team to construct the rail sidings and unloading facilities, which are located in four separate locations around the refinery. They include a SIT yard, double loop track, and two ladder track facilities. The project included over 5 miles of rail, 3 miles of pipelines, multiple state-of-the-art unloading stations, pump houses, steam lines, parking lots, a legal for trade scale, water lines and other utilities. Our scope of services included topographic base mapping, feasibility studies, site grading, drainage and stormwater management design, and assistance obtaining regulatory approvals from New Castle County, DelDOT, Norfolk Southern, and the Delaware DNREC.
CRODA ATLAS POINT
PROJECT DETAILS:
When Croda decided to make significant capital investments in their Atlas Point site, they knew that VanDemark & Lynch had the experience and expertise necessary to get the job done. V&L assisted Croda with master planning and strategic permitting of many site improvements.
We have provided site design for a variety of projects including rail track maintenance and siding expansion, expansions of existing processes and structures, and regulatory permitting of an expansive new process facility.
