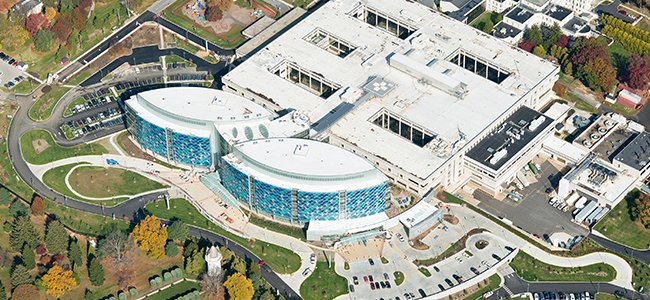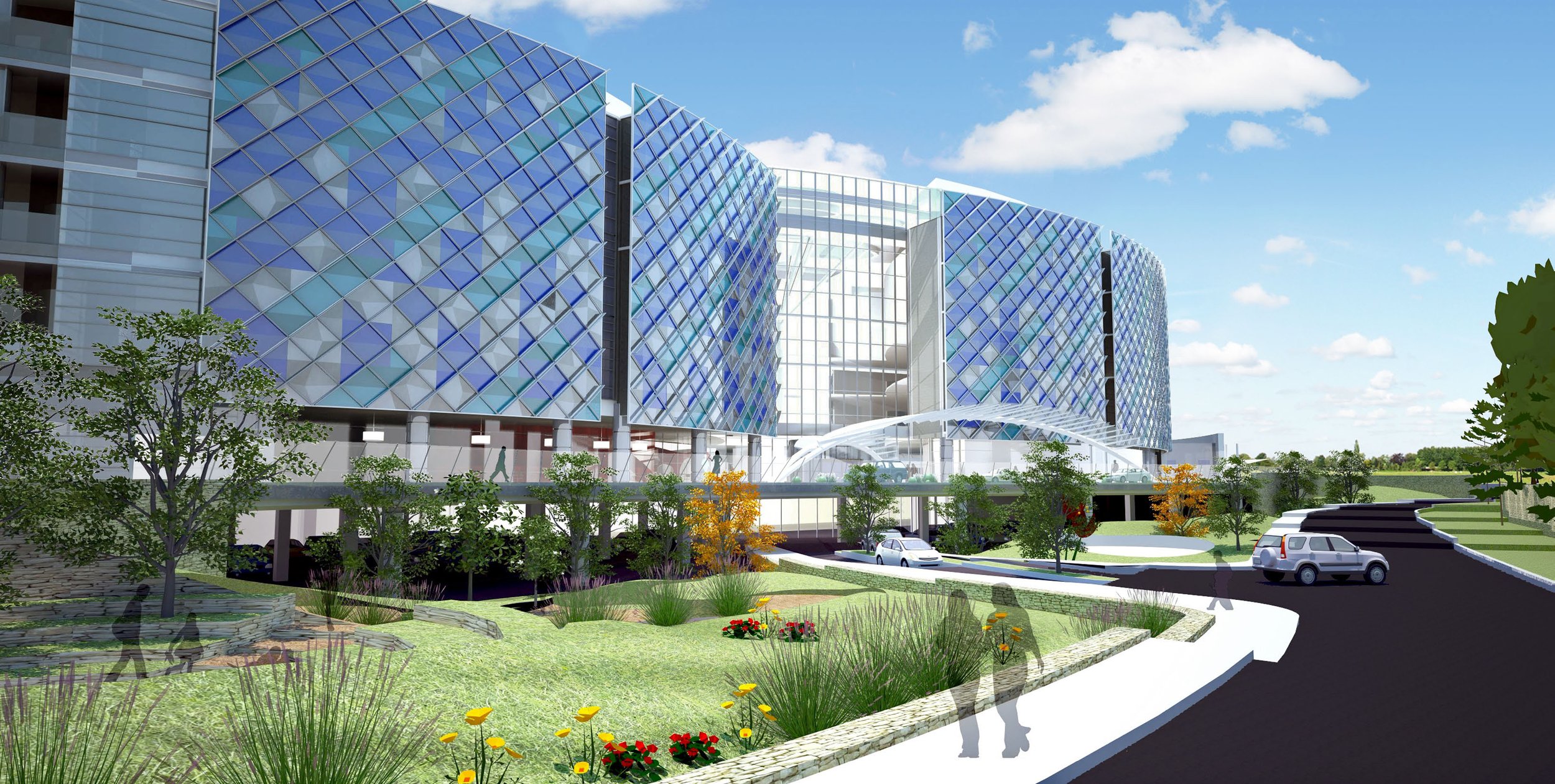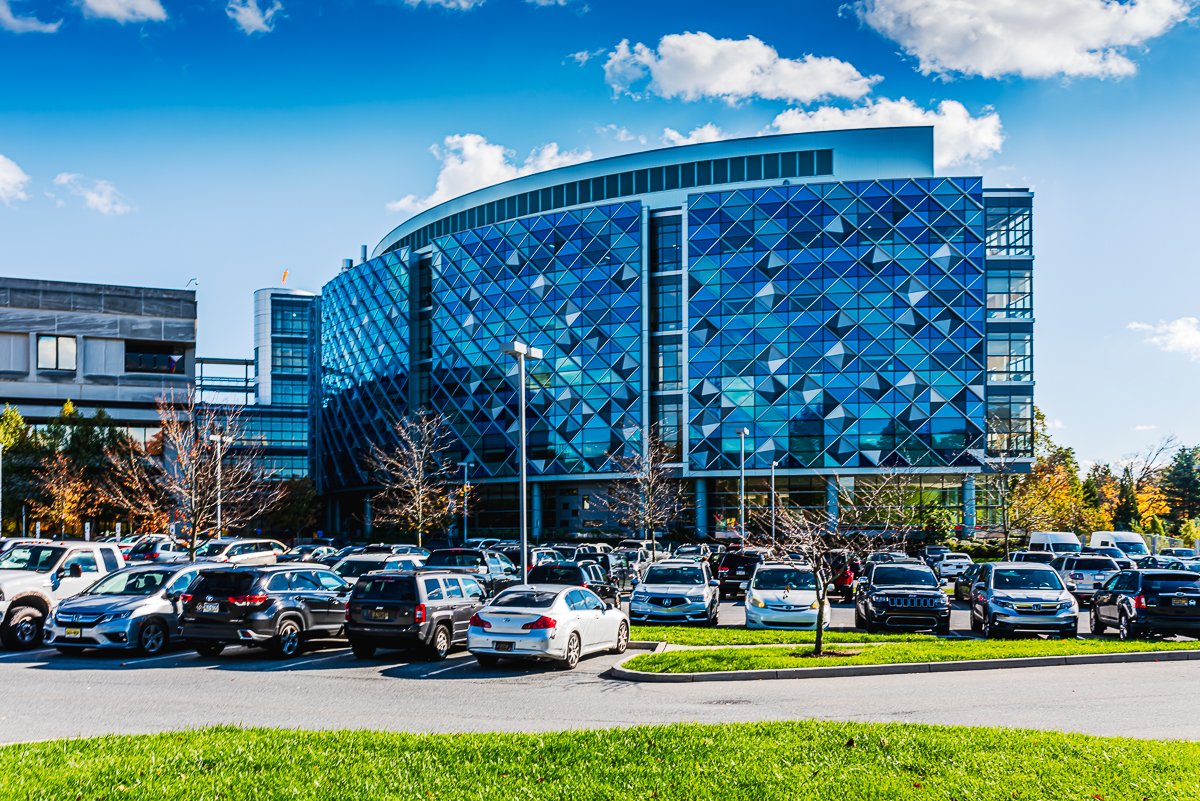AI DUPONT – HOSPITAL FOR CHILDREN PAVILION
Client: Nemours Children’s Health
Location: Wilmington, DE
Services: Surveying, Site Planning, stormwater design, construction review
PROJECT DETAILS:
A particular challenge of this project was maintaining the services provided by the existing hospital during construction of the expansion. The new facility, connected to the south side of the existing hospital, includes a new 435,000 square foot patient pavilion with 200± single bed private rooms, an expanded emergency room facility, a 193 space parking garage, and amenities to support patients, families and caregivers. V & L also designed a water harvesting facility to allow runoff from the new improvements to be used to irrigate the existing historic gardens on the site.


